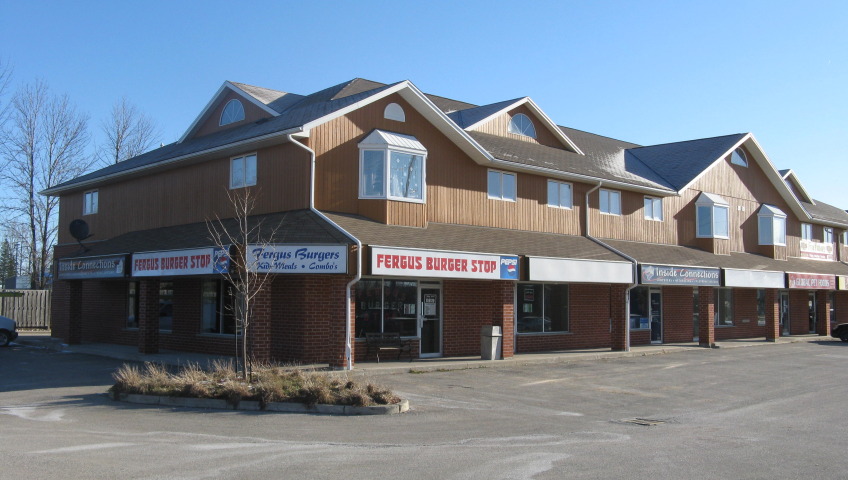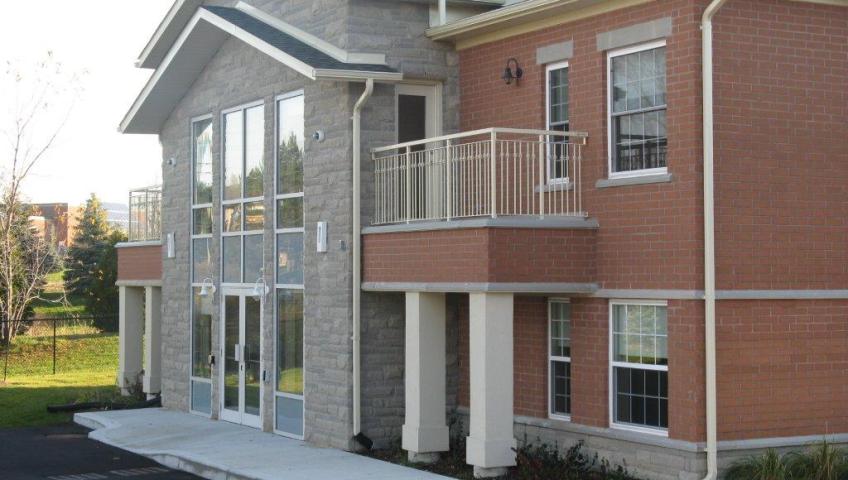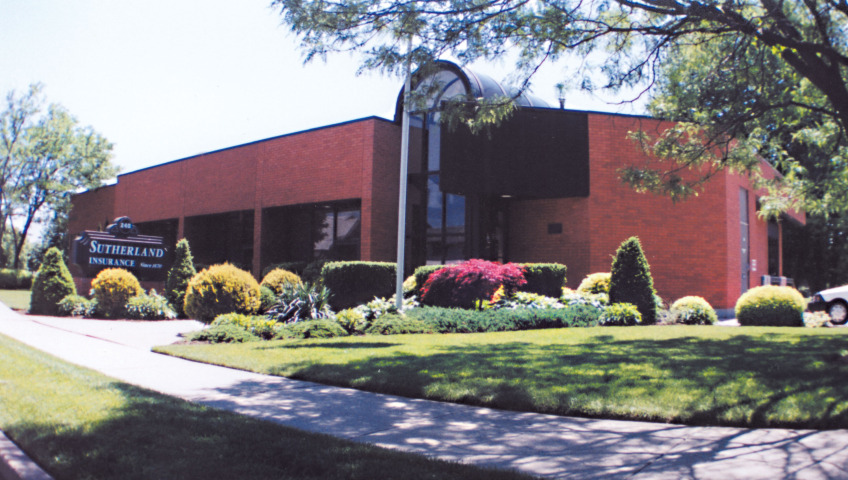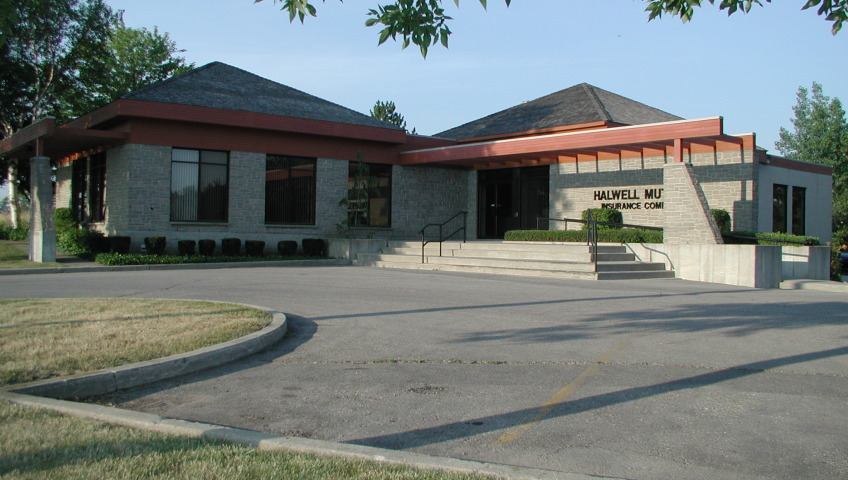
Commercial/Residential Building
This commercial/residential building is a design-bid-build type of project, located in Fergus, Ontario. This project is a new 10,000 square foot two storey building. The first storey is a commercial space complete with service areas. The second storey is a residential space with 10 residential units complete with service areas, and are rented out by the owner.
Construction Specifics
Conventionally Poured Footings and Foundations
Load Bearing Masonry Complete with Precast Floor Panel
Exterior Uses Brick and Hard Plank Siding
Wood Framed Interior and Exterior Walls on Second Storey
Drywall, Carpet and Ceramic Tile Used for Finishes
This commercial/residential building is a design-bid-build type of project, located in Fergus, Ontario. This project is a new 10,000 square foot two storey building. The first storey is a commercial space complete with service areas. The second storey is a residential space with 10 residential units complete with service areas, and are rented out by the owner.
Construction Specifics
Conventionally Poured Footings and Foundations
Load Bearing Masonry Complete with Precast Floor Panel
Exterior Uses Brick and Hard Plank Siding
Wood Framed Interior and Exterior Walls on Second Storey
Drywall, Carpet and Ceramic Tile Used for Finishes




Recent Comments