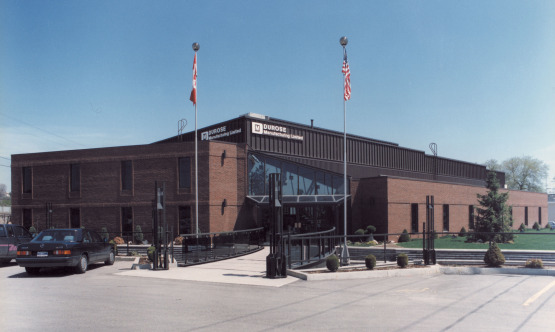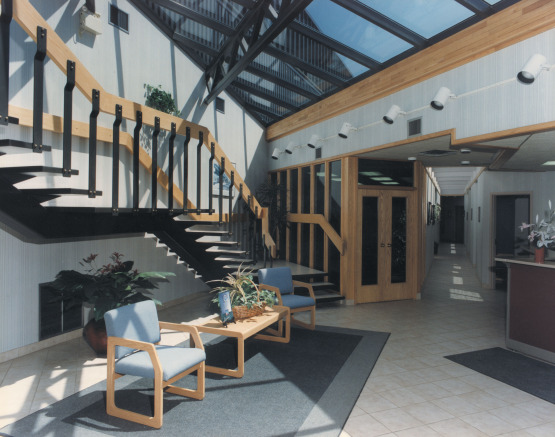Durose Manufacturing is a design-build type of construction project, located in Guelph, Ontario. This addition is a renovation to the existing steel manufacturing facility.
Project Scope
Demolished the Existing Structures
Constructed a One Storey Office
This new 6,000 square foot one storey office was constructed on the South elevation of the existing manufacturing facility.
Two Storey Office and Administration Area
This new 5,000 square foot two storey office and administration area was constructed with a locker room on the west elevation of the existing manufacturing facility.
One and Two Storey Areas
One and two storey areas are linked with sloped aluminum and glass root in order to enclose the lobby, reception and waiting area.
New Office Entrance from Parking Lot
The new office was constructed to have access from the parking lot by means of a concrete and steel curved bridge spanning a waterway.
Constructed an Addition
A 30,000 square foot addition to the existing heavy steel manufacturing area was constructed. This new addition includes overhead cranes and machine bases.


