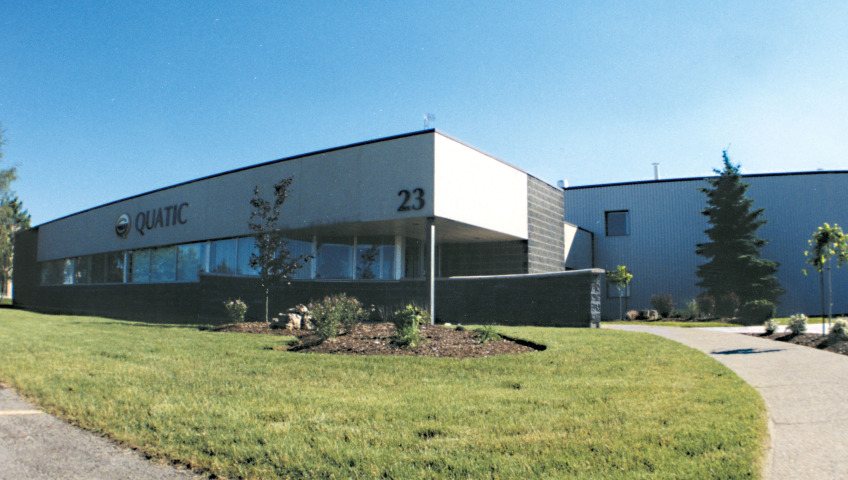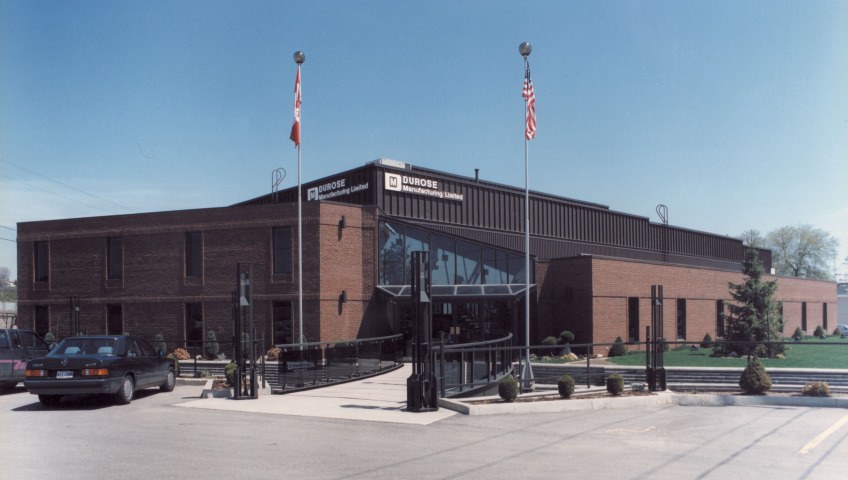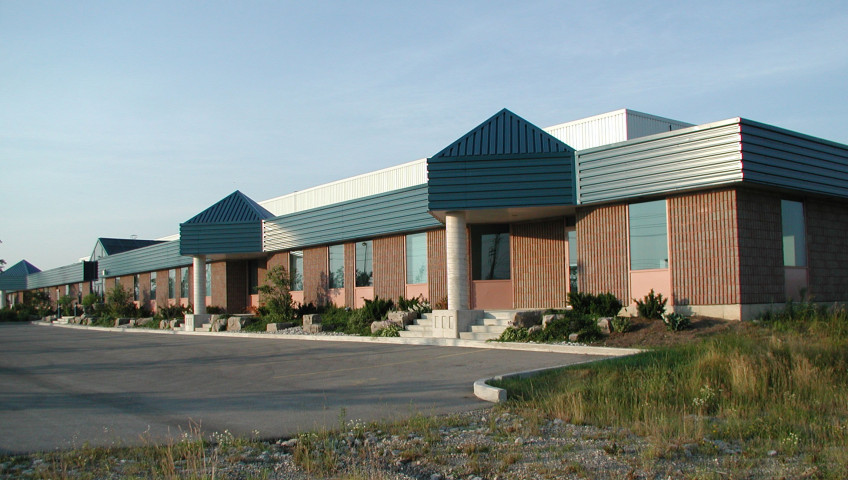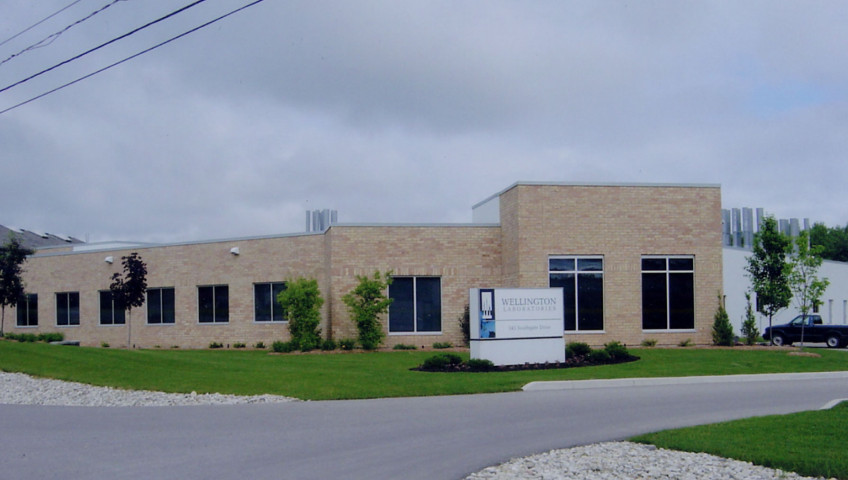
Quatic Industries
Quatic Industries is a design-bid-build type of construction, located in Guelph, Ontario. This new 20,000 square foot chemical facility is a complete rebuild after a major fire in the original building. Included in the rebuild is a 14,000 square foot plant and a 6,000 square foot office. Along with the new plant and office there were extensive exterior upgrades, such as an expanded parking lot and landscaping.
Features of the Plant
The new 14,000 square foot plant features a new manufacturing space complete with a mezzanine and loading docks.
Features of the Office
The new 6,000 square foot office features multiple offices, a conference room and a lounge for employees.
Construction Specifics
Existing Footings and Foundations Were to Remain
Structural Steel Frame in the Plant
Load Bearing Masonry in the Front Office
Quatic Industries is a design-bid-build type of construction, located in Guelph, Ontario. This new 20,000 square foot chemical facility is a complete rebuild after a major fire in the original building. Included in the rebuild is a 14,000 square foot plant and a 6,000 square foot office. Along with the new plant and office there were extensive exterior upgrades, such as an expanded parking lot and landscaping.
Features of the Plant
The new 14,000 square foot plant features a new manufacturing space complete with a mezzanine and loading docks.
Features of the Office
The new 6,000 square foot office features multiple offices, a conference room and a lounge for employees.
Construction Specifics
Existing Footings and Foundations Were to Remain
Structural Steel Frame in the Plant
Load Bearing Masonry in the Front Office




Recent Comments